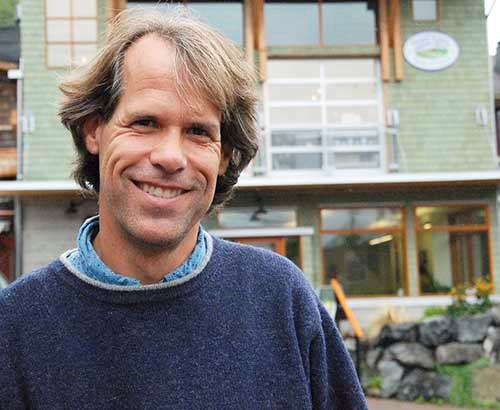James Tuer had a dilemma. As a young architect who didn’t want to work for big firms, he needed a professional calling card, something he could show people about his vision for West Coast living.
His dream was to hang up his own shingle, but what could he use as a portfolio to show potential clients?
And then he struck upon the perfect solution: he’d build a house for himself in one of the most quintessentially West Coast places — Bowen Island. The house would be both his home and the best marketing tool for his yet-to-be formed business, JWT Architecture.
The irony is that he was living in Florida at the time. He knew Bowen Island from his years in Horseshoe Bay, when he’d take the ferry across on a Sunday and ride his bike to Tunstall Bay and back. But work commitments didn’t give him the time to fly back to Bowen to find the perfect piece of land. Instead, he bought the property, sight unseen.
The property had been owned by Dai Roberts, an engineer who had had plans to build a log home there. If Dai could make the property work, Tuer reassured himself, then he could.
Since Bowen was several hours behind Florida time, Tuer could work at his day job and, in early evening, phone contractors and suppliers at three in the afternoon Bowen time.
For the first year after the house was built, Tuer rented it out and then, in 2004, made the move.
On September 17, Tuer was at a gala party in Vancouver to accept the prestigious Eco Designer of the Year award from Western Living magazine. A runner-up twice before — once in the eco category, once in the landscape architecture category, a nod to his initial training — it’s a huge honour, especially for a one-person firm such as his.
“It’s about looking at buildings as functional art objects and thinking about all four elevations,” he says in the September issue of the magazine. “It’s about thinking holistically — how it’s going to look from all the views, how each side will react to its environment.”
Tuer grew up in Toronto and spent summer weekends at his family cottage in Barry’s Bay, a tiny community where the Ottawa Valley meets the Canadian Shield. It’s bit like a smaller version of Bowen Island, with rugged hills instead of mountains, lakes instead of coastline. As a kid, he’d wake up on a Saturday morning and pinch himself, feeling incredibly lucky to be surrounded by nature.
He got his landscape architecture degree from the University of Guelph, lived in Whistler for seven years as a designer for ski resorts, and then did his master’s degree at the eco-friendly University of Oregan in Eugene. When he moved to Vancouver, he found an old “character cottage” in Horseshoe Bay that was within his budget but not quite surrounded by the natural coastal environment he had in mind.
In these post-9/11 years, work was hard to come by so Tuer moved to Florida for three years before finally being able to call Bowen Island home in 2004.
“Bowen has everything — the Whistler feel with the mountains but it also has the oceans and the beaches… if you can put up with the ferry and local politics.” (The last point was said with a smile — a knowing, somewhat rueful smile.)
If his house on Bowen was to be his calling card, what did he want it to say? “I wanted it to say, ‘West Coast, lots of natural light, capturing all the views, working with the topography, working with Douglas fir in a contemporary.
As an architect, Tuer’s passion for landscape comes to the fore. Western Living cites the second house he built, the Pearson residence, as well as Wynn Nielsen’s Bluffs on Bowen bed and breakfast. “His spaces,” the article says, “are also designed with beauty in mind, with angular lines and oversized windows aplenty. A tilted roof on one home embraces the energy of the bustling streetscape; a curved roof on another echoes the curve of the floor plan.”
Tuer is also working with Neilsen and Holly Graff on Garden Gateway, a linear garden next to Rondy Dike’s parking lot at USSC Marina. With the Bellringer family, he did the redesign of Village Square, including the new home for First Credit Union and the expanded bistro space for the Ruddy Potato. He’s also “fully into” the two-stage design of The Pub corner redevelopment for Glenn Cormier.
But his passion, and source of polite frustration, is Snug Cove, which has the potential to be so much more of a village community, not a ferry line up. With the council from two terms ago and planning staff at Bowen Island Municipality, he worked on a Snug Cove plan, complete with designs for laneway housing, that has fallen off the official radar.
“I’ve always seen Snug Cove as an incredible gem,” he says, “with its sense of character and wonderful people places.”
He’s started a Facebook page called Imagine Snug Cove. “Facebook is generally a happy place because you can only ‘like’ things, you can’t ‘dislike’ them.” Such a trait is welcome on an island such as Bowen, where people are known to dig deep trenches into their side of an argument.
“Patience is a virtue, especially on Bowen,” he says of what he’s learned since he built his house. “If you want to live on Bowen, you’re trading off lifestyle with opportunity but that’s why I love it here — it doesn’t change. It’s hard to make a mistake when you don’t do anything.”



