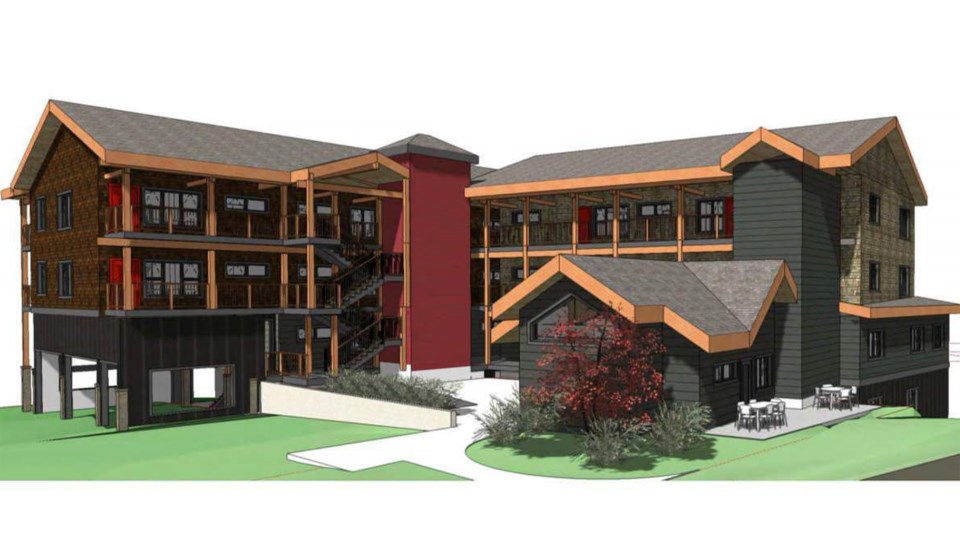A re-energized BIRCH team is hopeful that a proposed addition to its affordable housing project will win favour with both BC Housing and Bowen Island Municipality.
Bowen Island Resilient Community Housing is asking BIM’s permission to add a fourth storey to its apartment plan at 1033 Miller Road.
“We need to maximize what we can fit on the site,” says the non-profit’s executive director, Robyn Fenton. “Three storeys just don’t give us enough units to be able to get enough rent to carry the mortgage and make all of the funding and finances work.
“Being able to have the extra number of units is going to make the project financially viable.”
The previous three-storey project has 24 units; an additional storey would add six to eight units.
If council allows the development variance permit, BIRCH plans to submit its second funding application to BC Housing this fall. When BIRCH’s first application in 2021 was turned down, it took the wind out of the volunteers’ sails temporarily. But, after looking into whether there could be any other funding partners, and determining that there weren’t, last fall BIRCH came back to the project refreshed and hopeful about this year’s application.
Without funding from BC Housing, the project will not be able to go ahead.
“Verbally the provincial government is very enthusiastic about supporting housing,” Fenton said. “I just think they go about it the wrong way. Historically they went into communities and built housing. They switched that model and now they rely on grassroots groups like ours in communities to say, ‘Hey, we need housing.’”
“If you don’t have a group like us, or you don’t have people getting together and putting these applications out there, you don’t get housing. I think that’s a mistake. [The provincial and federal governments’] application processes are challenging. They take a lot of work, time, energy and patience.”
No one argues that affordable housing isn’t desperately needed on the island. The target tenants are workers in industries that pay minimum wage or slightly higher, as well as people on fixed government incomes, disability and welfare.
BC Housing’s previous requirements were that 30 per cent of units charge affordable market rents, 50 per cent be rent geared to income and 20 per cent be “deep subsidy units.” These requirements exceed BIM’s affordable housing policy.
“Such a development would only be viable with large amounts of capital funding, such as provided by BC Housing,” said Daniel Martin, BIM’s manager of planning and development, in his report to council.
Fenton adds that given the costs of construction, projects such as Bowen Court, with its single storey units along a quiet courtyard, are impossible today. “We can’t build anything that’s low density any more.”
Four-storey buildings are not unprecedented on the island, Fenton notes, and the OCP calls for density in the Cove. Although the fire department would not be able to reach the fourth storey in the case of a fire, the building would have an intensive sprinkler system and alarms that would mitigate risk.
BIRCH is also asking BIM for permission to not hit the municipality’s parking requirements.
The project is planned for Lot 3 of municipal lands in Snug Cove. It’s on the same lot as the new health centre and fire department, making for a tight space. The terrain does not allow for underground parking. BIRCH has worked with its neighbours to come up with a plan and Fenton is also hoping that the municipality re-open a gravel parking lot it had on a neighbouring property.
“The variances we’re asking for are pretty reasonable and going towards a very good cause of, hopefully, creating more housing,” Fenton said.
Council will discuss the two development permit variance applications at its July 24 council meeting. The planning department is suggesting the following wording: “That there be a maximum height of 9.4488 metres (31 feet) from grade to the point of egress of any unit (top railing of a balcony, or other egress point identified for the unit) or an alternative solution approved by the building inspector to be approved.



